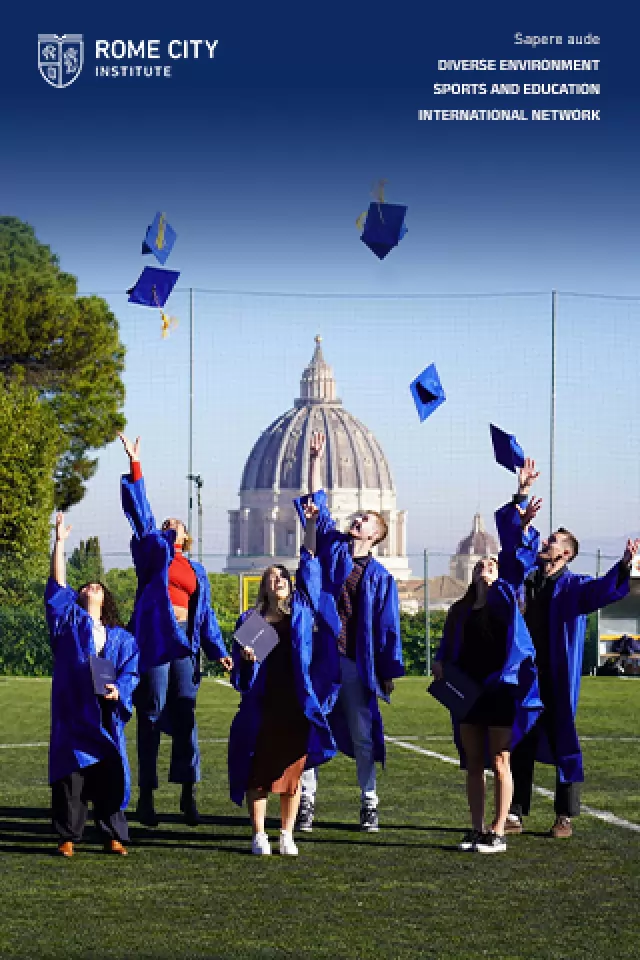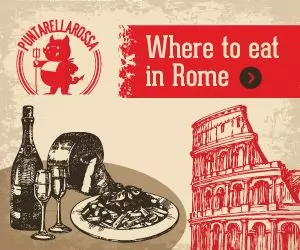A new face for Rome
Whoever said modern architecture has no place in Rome? Renzo Pianos recently finished music auditorium is just one of a number of major projects in the city to rival work in London, Berlin or New York. Current undertakings by big-name designers include the national centre of contemporary arts by Anglo-Iraqi architect Zaha Hadid in Flaminio near the auditorium, Richard Meiers new museum pavilion for the Ara Pacis in the historic centre and his church of Dio Padre Misericordioso in the eastern suburb of Tor Tre Teste. Two future projects are the mega congress centre in Eur and the headquarters for the Italian Space Agency (ASI) in Flaminio, both by Italian Massimiliano Fuksas.
The list doesnt end here; abandoned industrial buildings and other sites have seen major restructuring in recent years often with the involvement of architects of international fame. The results include the ex-Scuderie Papali al Quirinale (signed Gae Aulenti), the Citt del Gusto near Ponte Marconi (see article page 11), Romes municipal contemporary art museum in the ex-Peroni brewery off Piazza Fiume (which is due to be extended under a project by French architect Odile Decq), Termini station and the ACEA-Montemartini museum on Via Ostiense.
The national centre of contemporary arts (officially known as Museo delle Arti del XXI Secolo, or MAXXI) is the most recent project to get underway. Late in March Hadid, whose work includes the Kunst Media Center in Dsseldorf and the Mind Zone at the ex-Millennium Dome in London, joined culture minister Giuliano Urbani and minister for public works Pietro Lunardi at the site of the former Montello barracks in Via Giudo Reni, to inaugurate the ambitious project which aims to give Italy a space dedicated exclusively to contemporary art and architecture. On that occasion Urbani and Lunardi postponed the planned ground-breaking ceremony in the light of conflict with Iraq; however, Urbani said that work would continue as planned.
The international competition for the planning of the centre was held in 1998 after the defence ministry surrendered the former military structure to the culture ministry. Since then part of the barracks has been used as a temporary exhibition space. Some of the state collection of contemporary art, which is currently housed in the national gallery of modern art (GNAM), is due to go on display here in May. Exhibitions will then transfer to an adjacent pavilion to allow for construction of the new centre. It should be possible to take guided tours of the site once building is in progress.
The MAXXI project involves the construction of two museums for the state collections of contemporary art and architecture as well as temporary exhibition space, rooms for conferences and other events and the usual gamut of services for visitors. The highly articulated structure, which on paper resembles a railway junction, will cost about 57 million, and is scheduled for completion by the end of 2005. Construction is being overseen by the ministry for public works, while management of the site is in the hands of the culture ministry.
In Piazza Augusto Imperatore work is underway to build a new pavilion for the Ara Pacis, which was constructed by Emperor Augustus to celebrate peace in the Roman empire after his victories in Gaul and Spain. The pavilion, designed by American modernist architect Richard Meier, whose numerous other projects include the Getty Center in Los Angeles and the Museum of Contemporary Art in Barcelona, will be the first major new building in the historic centre since fascism. If all goes to plan, just over one year from now visitors to the Ara Pacis will find a new, modern museum complex complete with exhibition space for the altar as well as a small lecture theatre.
The project has been wracked by controversy and delays ever since the former mayor of Rome Francesco Rutelli commissioned Meier to design the pavilion in 1996. The reason for the commission was twofold: first, Rutelli wanted to see a work of modern architecture in the city centre; and second, the original pavilion, which had been designed by fascist architect Vittorio Morpurgo as an integral part of his project for the whole square, no longer offered adequate protection for the
monument.
Local architects were unhappy about the way in which the commission was handled and various authorities objected to elements of the design. The plans were subsequently revised before being approved in 2000. Construction of the covered area was contracted to a Florentine firm and the necessary funding was provided by the city council. In spring 2001 the old pavilion was demolished to make way for the new project.
Most recently, following surveys in the area, state archaeology superintendent Adriano La Regina asked for the foundations to be modified. Consequently, the pavilion will now stand on a horizontal platform rather than on the more traditional vertical supports, which penetrate deep into the ground. The change has increased the construction costs, which will be met by the city council. In early March, the city council architect Gennaro Farina, who is responsible for overseeing construction, said that work is now on course, and that he was confident the museum would be ready by spring 2004. He dismissed rumours that the project might be revised, saying: The project has been approved and there is a signed contract. It would be very difficult to make changes at this stage.
The same cannot be said for Meiers design for the surrounding area, which includes a flight of steps, a raised platform area, a low wall-cum-fountain and a small obelisk. While this part of the project was approved together with the pavilion, it has not been contracted out and so is still open to variations.
Attention has also returned to the layout of the entire square which, in addition to the Ara Pacis monument, includes the mausoleum of Augustus, three churches and the imposing portico designed by Morpurgo in 1937. It is likely that the organisation of the space immediately surrounding the pavilion will be reconsidered in the context of this more general plan, as was the original idea at the outset. A commission of six experts three representing the state authorities and three the city council will be responsible for drawing up a series of guidelines that will form the basis for an international competition.
Meanwhile, in the isolated suburb of Tor Tre Teste between Via Casilina and Via Prenestina, Meiers other project in Rome, the church of Dio Padre Misericordioso, otherwise known as the Chiesa del 2000, is nearing completion. This is the first church to carry Meiers signature.
As the name suggests, it was intended as a symbol for the Holy Year 2000, but technical problems led to long delays. It is well worth making the trip to Largo Cevasco to admire the work in progress; the three distinctive sails which curve up and over the main body of the church (and which were the cause of the structural difficulties) are now in place on one side, while the parish centre and priests living quarters are nearly finished on the other. The bells have also been mounted, and according to one
enthusiastic parishioner, they make a beautiful sound. Work is now centred on the actual church (the basic structure of which is already in place); then will come the delicate task of fitting the specially made glass panels into the roof and into the vertical space between the sails before the finishing touches can be added to the interior of the church.
The parish priest Don Gianfranco is looking forward to moving out of the garish orange prefabricated building that has served as a church for so long and into the elegant new premises next door. The same is true of his parishioners: They cant wait, he said. Of the site visit made by Meier in early March he said: He was very enthusiastic. The word he used in English was fantastic. According to Don Gianfranco, construction is scheduled to finish in October, in time for the 25th anniversary of Pope John Paul IIs pontificate. It is hoped that the pope will consecrate the new church himself.
Other major projects to look out for in Rome include Fuksass conference centre in EUR and his ASI headquarters in Via Masaccio in Flaminio near Hadids MAXXI project in Via Guido Reni. The plans for the two buildings are remarkably similar: both centre around a suspended, amorphous structure resembling a cloud. The EUR project, which has been commissioned by property developers Eur Spa, involves the construction of an 1,800-seat auditorium, meeting rooms, exhibition and office space, a restaurant, a shopping centre and an underground car park in the area enclosed by Via Cristoforo Colombo, Viale Asia, Viale Shakespeare and Viale Europa. Work on the final plans is due to begin shortly, once Eur Spa has finalised the agreement with the general contractor. If all goes well, construction could begin by the end of the year and is scheduled to take three years, at a total cost of 124 million, to be financed by a combination of private and public funds. Fuksass project for the new ASI headquarters is likely to remain on paper for the foreseeable future, but the fact that such a project exists at all is indication of the rise of modern architecture in Rome.
Picture: La Chiesa del 2000 cuts a fine figure in the Rome suburb of Tor Tre Teste.





















