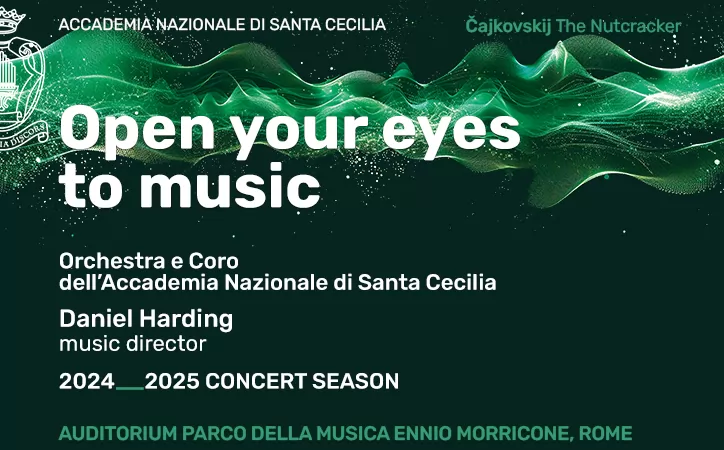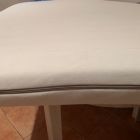Where to see Borromini's architecture in Rome.
Francesco Borromini (1599-1667), was an Italian-Swiss architect whose legacy continues to astound visitors to Rome three and half centuries after his death.
Borromini's name is linked forever with his contemporary and great rival Bernini, with many historians agreeing that this fierce rivalry pushed both architects to the limits of their genius. Although their styles differed - Borromini was more innovative and modest than the triumphant Bernini - between them they paved the way for Roman Baroque architecture.
A depressed figure with a volatile temper, Borromini died by suicide in Rome aged 67. He is buried in the church of S. Giovanni dei Fiorentini on Via Acciaoli. Here is a guide to the architecture of Borromini and where to marvel at his buildings in Rome today.
Church of S. Carlino (S. Carlo alle Quattro Fontane), Via del Quirinale 23.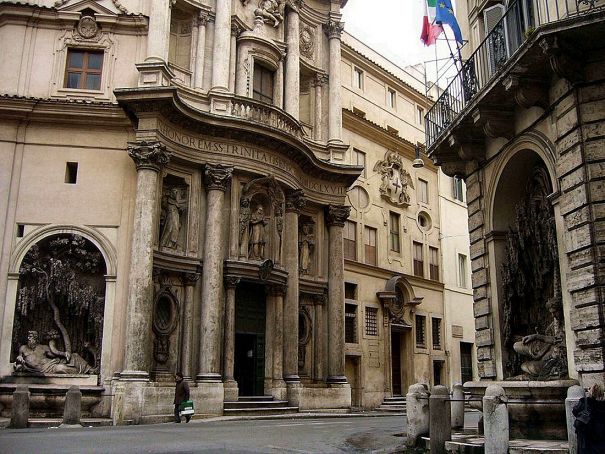
Built between 1634 and 1644, the church and convent of the Trinitarians on Via del Quirianle was Borromini's first independent architectural project. Situated on a corner of the Quirinal Hill in Rome, the complex was designed for the Spanish Trinitarians, a religious order. Borromini got around the problem of space available for the church and cloister by adopting a mixtilinear design, cleverly employing curved surfaces into his plans. The undulating, serpentine façade of the church was begun in 1665 and completed after Borromini's death by his nephew Bernardo Castelli.
Oratorio dei Filippini, Piazza della Chiesa Nuova 18.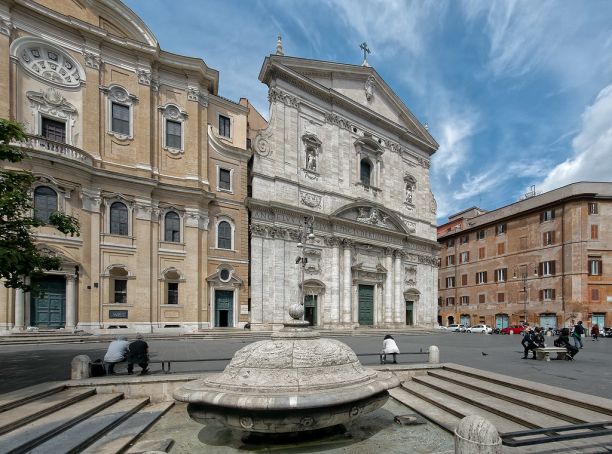
In 1637 Borromini was selected to design an oratory and residential quarters to the left of the Church of S. Maria in Vallicella, or Chiesa Nuova, for the Congregation of the Oratory, founded by San Filippo Neri. The oratory's striking brick façade features a succession of concave and convex planes that Borromini declared were inspired by a man with open arms, as if to embrace the faithful. The interior's half columns and complex rythym of pilasters is evident in the Vallicelliana Library, which holds 130,000 books and manuscripts, including documents dating back to the Reformation.
S. Giovanni in Laterano, Piazza di S. Giovanni in Laterano.
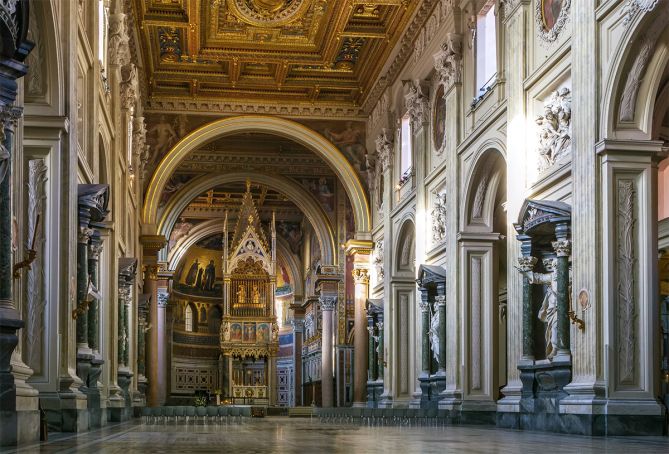
In 1646, ahead of the Jubilee of 1650, Pope Innocent X Pamphilj commissioned Borromini to restore the ancient basilica of S. Giovanni in Laterano. Although Borromini would have preferred a complete overhaul of the church, he was hampered by several constraints imposed by the pontiff, including orders that the 16th-century gilded coffered ceiling and 15th-century floor were not to be touched. Borromini instead concentrated on the aisles and main nave, which he transformed with new pillars and 12 gigantic niches for statues of the apostles, as well as repaving the four side naves with a three-dimensional effect.
Forced perspective gallery, Palazzo Spada, Piazza Capo di Ferro 13.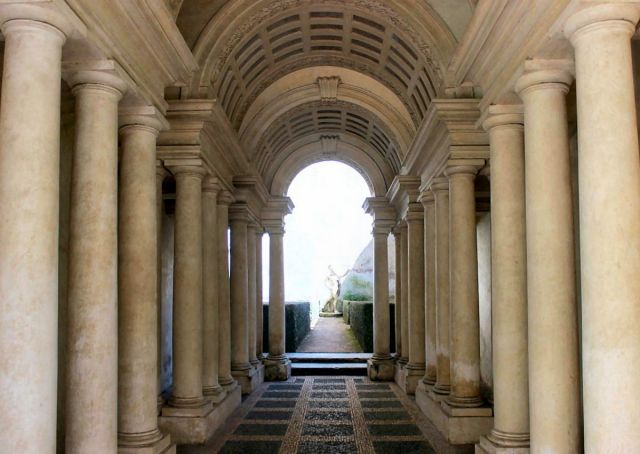
This stunning example of forced perspective – commissioned by Cardinal Spada in 1632 – is centred around a magnificent colonnade whose diminishing rows of columns and rising floor level trick the eye into thinking the corridor is 37 metres long instead of its actual nine-metre length. Borromini's spectacular trompe-l'œil effect is compounded by what appears to be a life-size statue at the end of the colonnata; the statue of Mars - the Roman god of war - is in fact only 60cm high.
Palazzo Barberini, Via delle Quattro Fontane 13.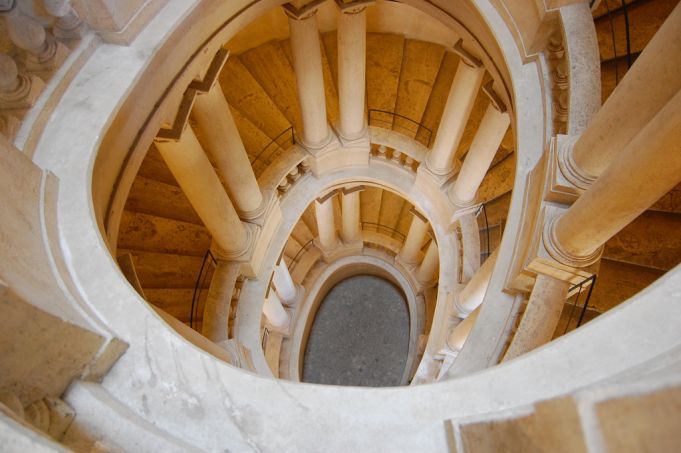
Palazzo Barberini was commissioned in 1625 by Pope Urban VIII, of the powerful Barberini family, and was designed by three great architects in succession: Maderno, Borromini and Bernini. Borromini designed the palace's breathtaking helicoidal staircase, located to the right of the entrance and opened to the public for the first time in 2018. Bernini designed the quadrangular staircase of honour in the east wing of the palace which today hosts Italy's national gallery of ancient art.
Basilica di S. Andrea delle Fratte, Via S. Andrea delle Fratte 1.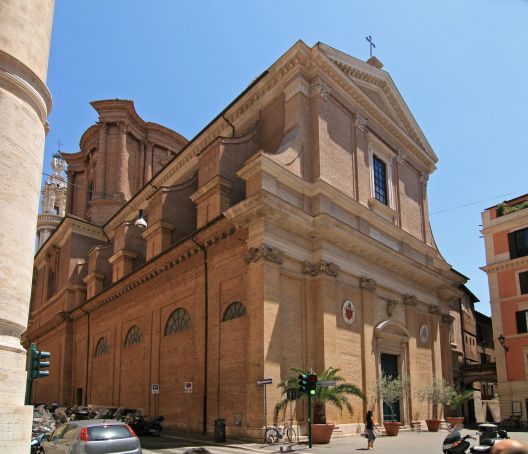
In 1653 Borromini was commissioned to complete the 16th-century church of S. Andrea delle Fratte for which he designed an oval dome but after being rejected this was replaced with a circular dome. Borromini was also responsible for the apse and the square campanile which houses Bernini's two Angels (1667-1670) with instruments of the Passion inteneded for Ponte S. Angelo but considered by Pope Clement XI too beautiful to remain exposed to the elements.
Chiesa di S. Agnese in Agone, Piazza Navona.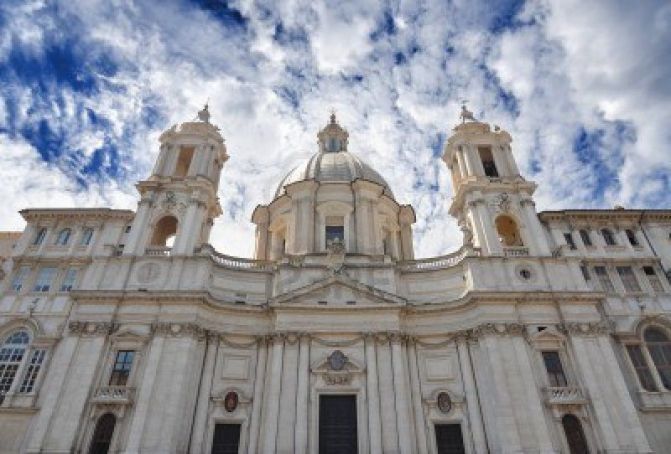
In 1652 Pope Innocent X Pamphilj commissioned Girolamo Rainaldi to rebuild the ancient church of St Agnes, adjacent to the family palace - today the Brazilian embassy - in Piazza Navona. In 1653 Rainaldi was replaced by Borromini who made significant modifications to the designs, incorporating a dramatic concave façade and towering belfries flanking the high dome. However, following the death of Innocent X, his nephew Camillo Pamphilj had little interest in the church project, leading a disheartened Borromini to resign in 1657. The newly-elected Pope Alexander VII reinstated Carlo Rainaldi (Girolamo's son), and later Bernini was commissioned by the powerful Olimpia Aldobrandini to complete the interior finishes. According to legend, the church is built on the site of a brothel where the Early Christian Saint Agnes was stripped of her clothes before being martyred in the year 304.
Palazzo Falconieri, Via Giulia 1.
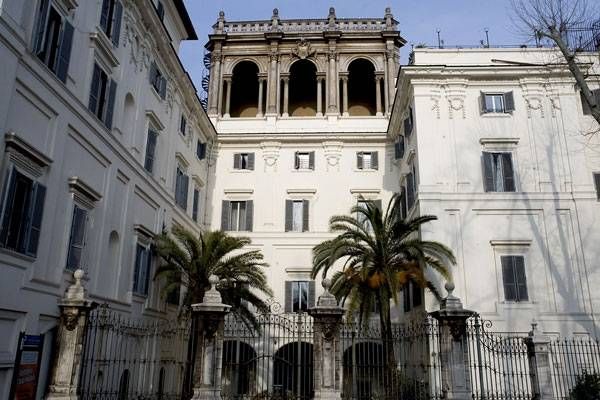
In 1645 Borromini was commissioned to remodel two adjacent buildings on Via Giulia, owned by Orazio Falconieri. The architect added a new wing to the Palazzo Falconieri, creating an “L” shape with a three-arched gallery, in palladium style and topped by a balustrade with masks. However some of Borromini's work on the façade overlooking the river was lost during the 19th-century development of the Lungotevere embankments. The surviving elements of Borromini’s work include the Via Giulia façade, the Belvedere overlooking the Tiber and the decorative work in several rooms. Today the building is home to the Hungarian Academy of Rome.
Chiesa di S. Ivo alla Sapienza, Corso Rinascimento 40.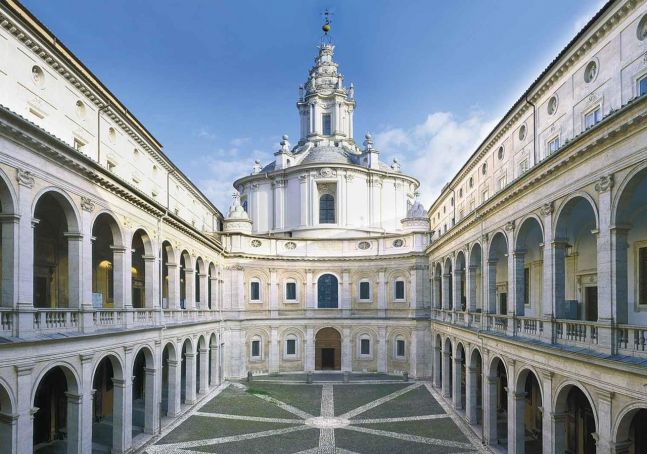
Rarely opened to the public, the church of S. Ivo alla Sapienza - chapel of the ancient La Sapienza University of Rome - was designed by Borromini between 1643 and 1660. The architect based his unique geometrical design around the cramped 16th-century courtyard designed by Giacomo della Porta. Borromini employed concave and convex surfaces in his designs which also feature decorative elements linked to the three popes under which the building was constructed; the bees of Urban VIII Barberini, the dove of Innocent X Pamphili and the stars of Alexander VII Chigi.



