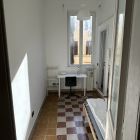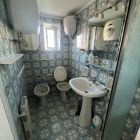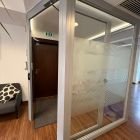Last touches to music auditorium.
Teatro Studio, the fourth and final hall in Romes Parco della Musica, is now finished and ready to seat 350 people for shows, lectures, meetings and festivals. The 500,000 construction work was carried out over August; there were numerous design modifications made along the way, under the supervision of architect Renzo Piano.
Now also complete is the belly of the auditorium: an underground maze of service conduits linking all four halls, surrounded by a ring road large enough for lorries transporting the worlds biggest orchestras. The hall is nothing if not flexible, capable of adapting to different kinds of performances and conditions. In this way, the designers of the Teatro Studio aim to provide a world-class venue for the finest baroque concerts, as well modern and experimental music, dance performances and book recitals. And clad in American cherrywood, the hall is intended not only to be luxurious but also to produce the very best acoustics.
Latest news
Latest Whats'on
Latest Classifieds
Latest Yellow Pages
STAY CONNECTED
Latest classifieds
Single Bedroom and Bathroom for Rent
Modern Office Space for Daily Rent – Central Location Trastevere Roma


















