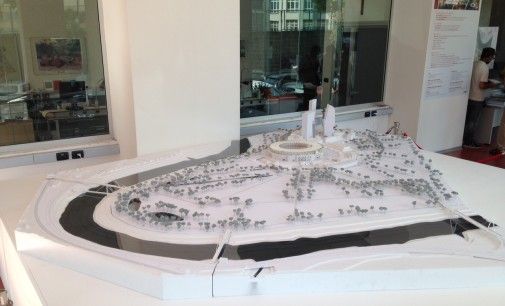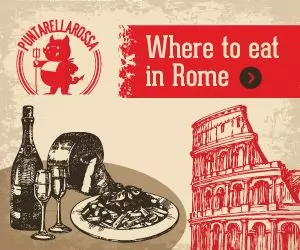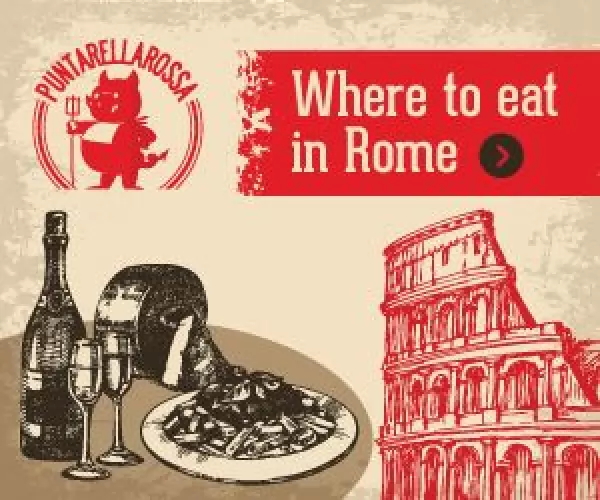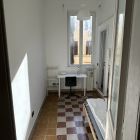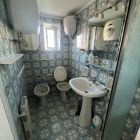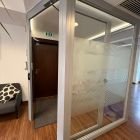New AS Roma stadium project on view in Garbatella.
A scale model of the new state-of-the-art stadium planned for Italian Serie A football team AS Roma is on display until 4 December at the Casa della Città in the Garbatella district.
The Stadio della Roma project will have the capacity to seat 52,500 spectators, extending to 60,000 for major matches, and will be located in the southwest Rome suburb of Tor di Valle. The project received the initial backing of the city last September but still requires the approval of the Lazio region, which has 180 days to give its verdict.
The €300-million stadium will be privately financed and its three-tiered design by California-based architect Dan Meis is inspired by the Colosseum. In addition to the stadium, the 125-hectare site will include three high-rise office towers designed by American architect Daniel Libeskind and which vary in height up to 220m.
There will also be parks, shops, restaurants and an external training ground for the football club which hopes the stadium will be ready in time for its 2017-2018 season.
The new facility will become the dedicated home for the football club which was founded in 1927 and which has shared Stadio Olimpico with city rivals Lazio since 1960.
The reason for the club’s move is to have a purpose-built stadium that offers its players better facilities and provides the fans with a more intimate view of the game, minus the running track that surrounds the pitch at the Stadio Olimpico, which was rebuilt at huge expense for the 1990 World Cup.
The driving force behind the “world-class” stadium is the AS Roma president Jim Pallotta – the Italo-American hedge fund manager who acquired the team in December 2011 – and the project is backed by the mayor of Rome Ignazio Marino.
The stadium has been designed specifically for football, with seating as close as possible to the pitch, as well as a 14,000-seat detached section behind one of the goals for the hard-core “ultra” supporters, replacing the Curva Sud from the Stadio Olimpico.
The project’s construction will be financed by bank loans and equity, while once it is up-and-running the stadium will be financed through naming rights, sponsors and priority seating proceeds.
For more details of project see city website.
Casa della Città, Via della Moletta 85, zona Circonvallazione Ostiense.



