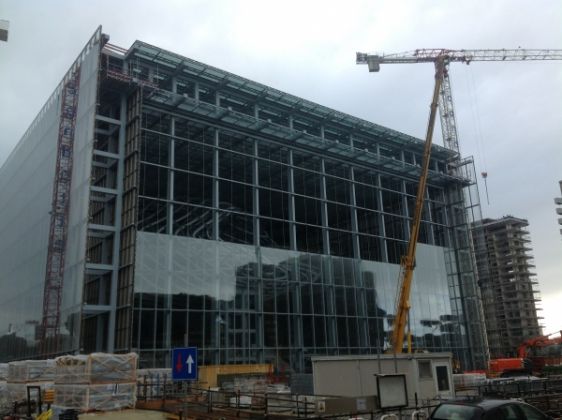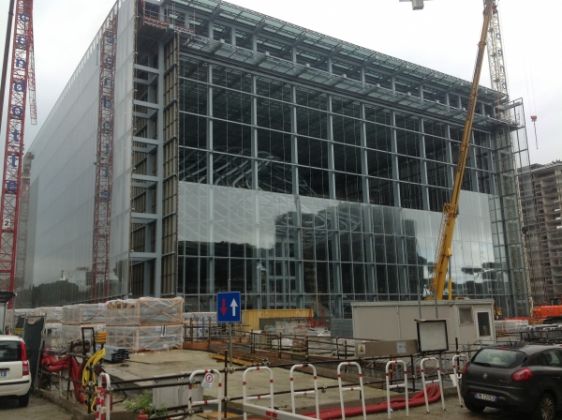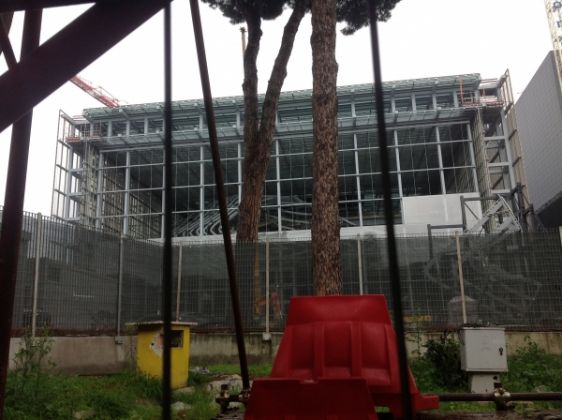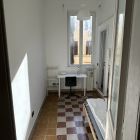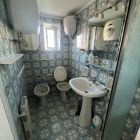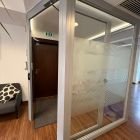Rome’s new congress centre
The famous Fuksas Cloud, Rome’s new congress centre, is now taking shape in EUR.
Nick-named The Cloud because of the nebulous shape inside the building, the innovative structure is made of fibre glass and silicone hung on a steel frame. It was designed by Rome-born architect Massimiliano Fuksas, whose current designs include work in China, the United States, Georgia and Israel, as well as sites in Europe and Italy.
When complete the building, officially called the Nuovo Centro Congressi, will contain an auditorium for 1,800 people, conference and congress halls with seating for 6,000, restaurants, a five-star hotel with 400 rooms and an underground car park. The whole complex is designed with the latest energy-saving materials and using renewable sources for heating and air conditioning.
The building was given the final approval by the city council in 2005 and should have been completed in 2008. However financing was not finalised until 2008. Main contractors, Società Italiana per Condotte d’Acqua, should now complete work by 2013, according to the website of owners EUR SpA.
The congress centre was planned at the height of the economic boom to provide the city with its first large, high-quality congress and conference centre to attract business tourism, some of it away from Milan in the north.
Its location was carefully chosen as being close to Fiumicino international airport and the metro stop of Eur Palasport, as well as to the new Fiera di Roma between EUR and the sea. The Nuovo Centro Congressi will become operational in a completely different economic climate and at a time when the Fiera di Roma is having chronic difficulty filling its calendar.
The cost of the building, which is located on Via Cristoforo Colombo just before the lake at EUR, is estimated at €230 million.



