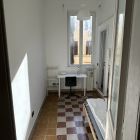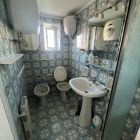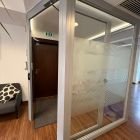The Fuksas Cloud.
The Rome city council has given final planning permission for a new 225 million congress centre and hotel in EUR. Designed by the Roman architect Massimiliano Fuksas, the centre has been dubbed La Nuvola or The Cloud because of the cloud-shaped structure of steel and teflon suspended within the building, containing a 10,000 sqm area for an auditorium to hold 1,800 people, and two large meeting rooms. The centre will also have other conference rooms, a cafe and a restaurant, with a total capacity of 9,500 people. A 600-room hotel will stand beside the congress centre and there will be 17,000 sqm of underground car parking.
The construction contract has been won by three companies, Dec, Nicotel and Sacaim, which have formed a new company, Centro Congressi Italia Spa, to build the centre and run it for 30 years. Work is expected to begin within the next few weeks and should be completed by spring 2008.
Latest news
Latest Whats'on
Latest Classifieds
Latest Yellow Pages
STAY CONNECTED
Latest classifieds
Single Bedroom and Bathroom for Rent
Modern Office Space for Daily Rent – Central Location Trastevere Roma


















