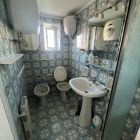Updating Romes main hospital.
Plans have been announced for the complete modernisation of Romes La Sapienza university hospital, the Policlinico Umberto I. The sprawling hospital extends over 15 hectares and is made up of 46 buildings linked by more than two and a half kilometres of underground tunnels. In the plan six of the old hospital buildings will be demolished and replaced by two six-floor medical units, one with beds for 350 patients and the second with 24 operating theatres, a radiology department and an intensive care unit. There will also be a hotel for visitors, a commercial centre with shops and banks, a multi-storey car park and a moving walkway from the nearest underground station Regina Margherita into the hospital.
The work will be carried out in two phases; the first, due to begin in 2007, will include the new medical units and the complete modernisation of the essential services, electricity and plumbing. It is programmed to be completed by 2010 and will cost 387 million. Financing is also expected from the private sector, and the whole operation is to be completed by 2015 at a total cost of 800 million.
Latest news
Latest Whats'on
Latest Classifieds
Latest Yellow Pages
STAY CONNECTED
Latest classifieds
Single Bedroom and Bathroom for Rent
Modern Office Space for Daily Rent – Central Location Trastevere Roma


















